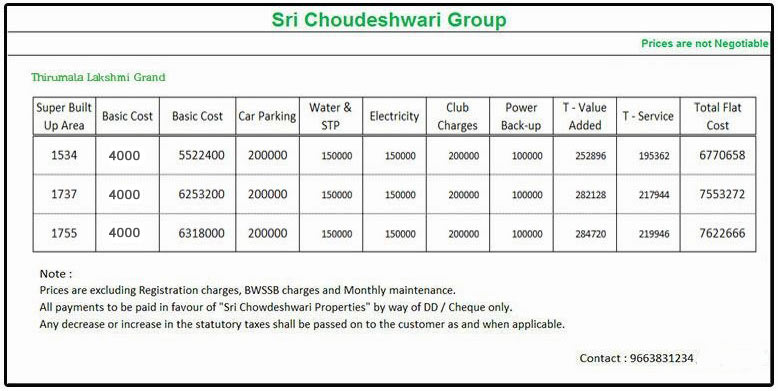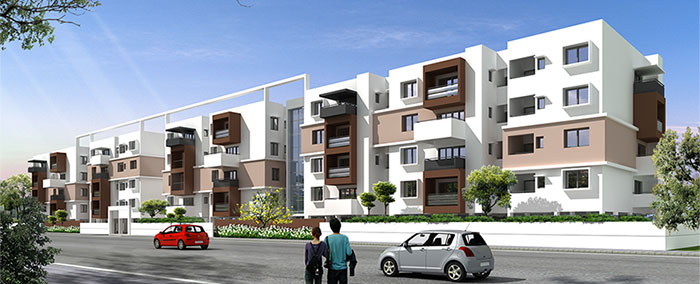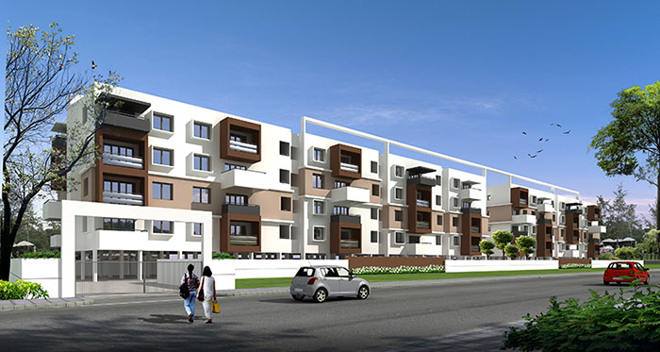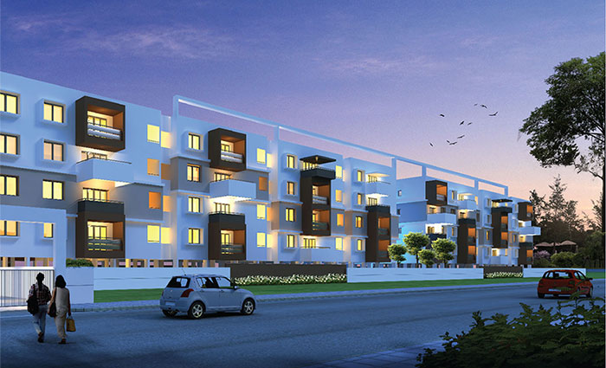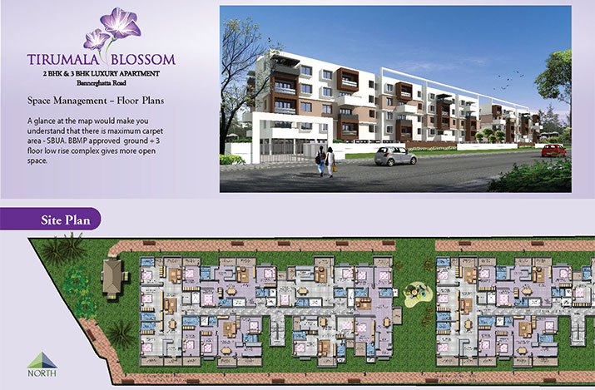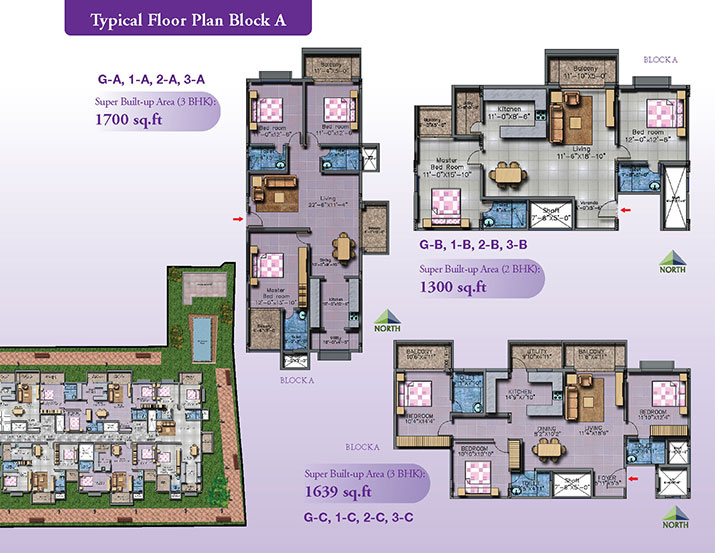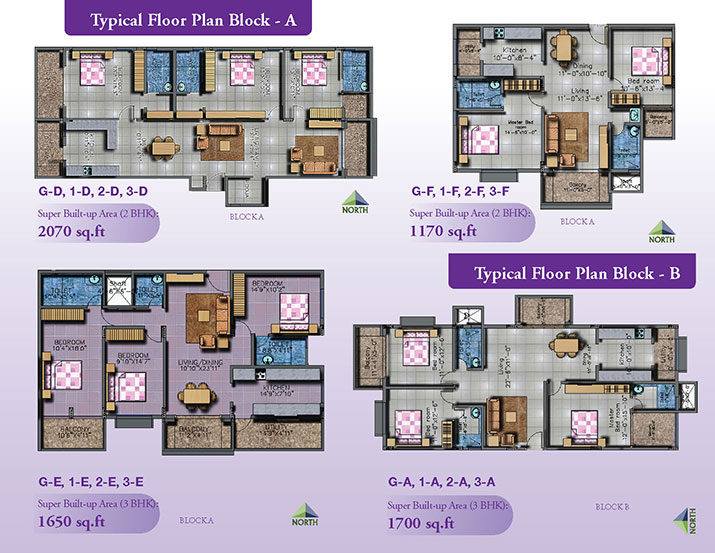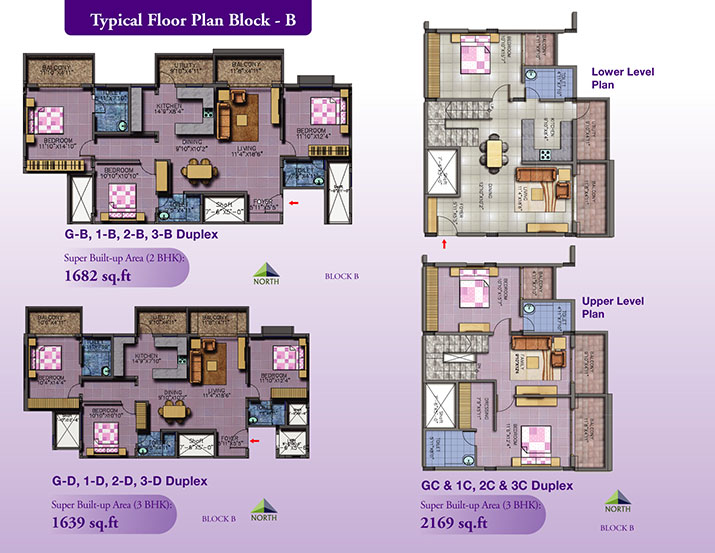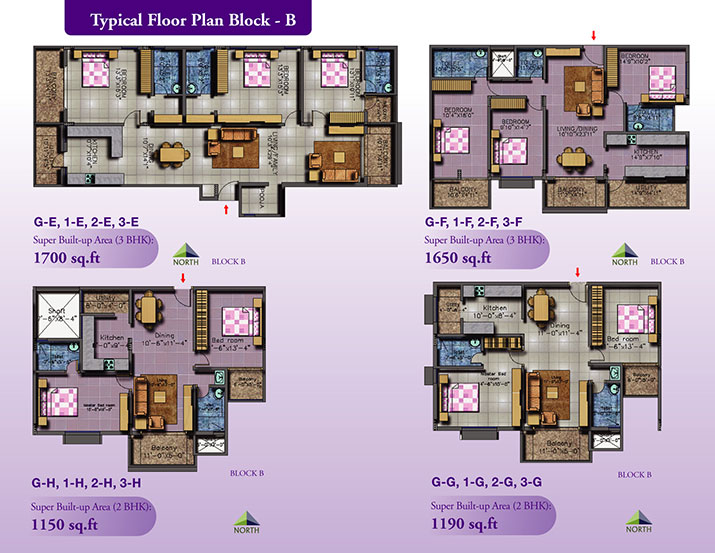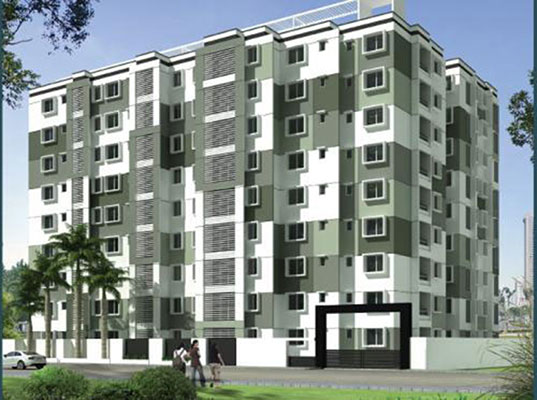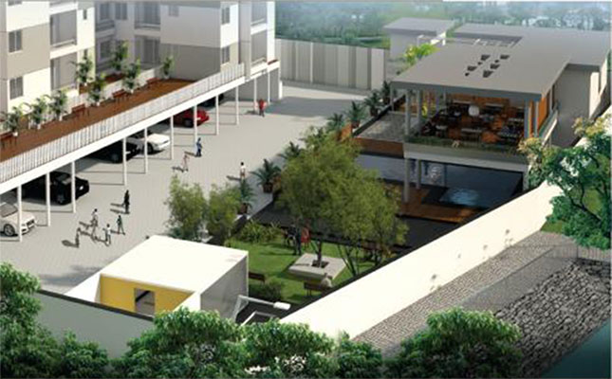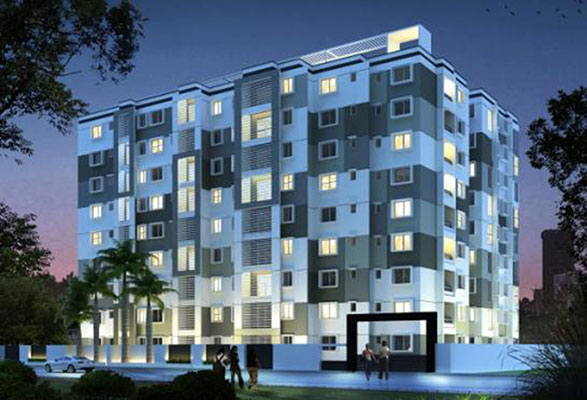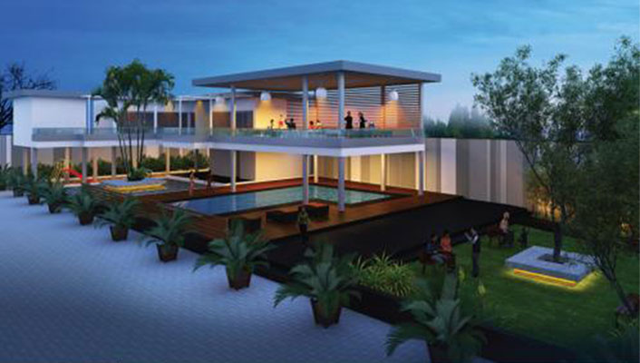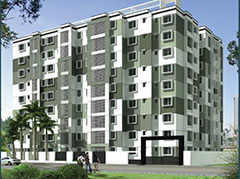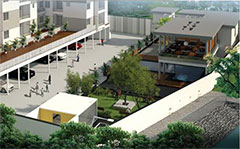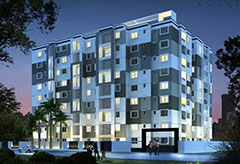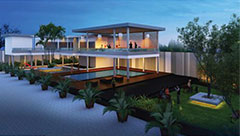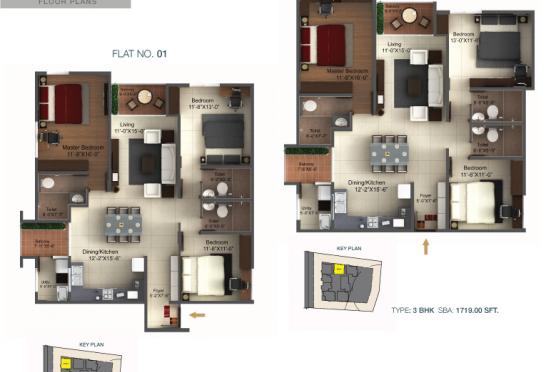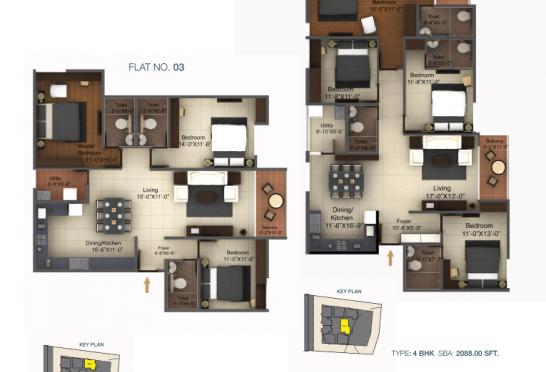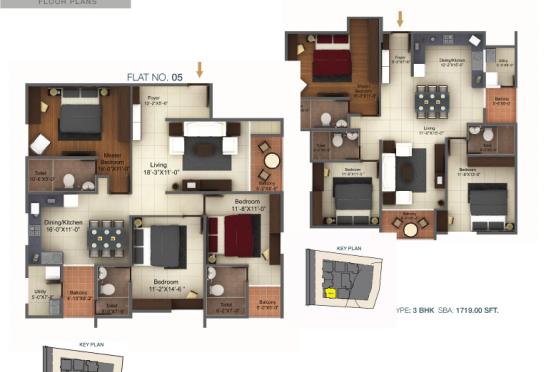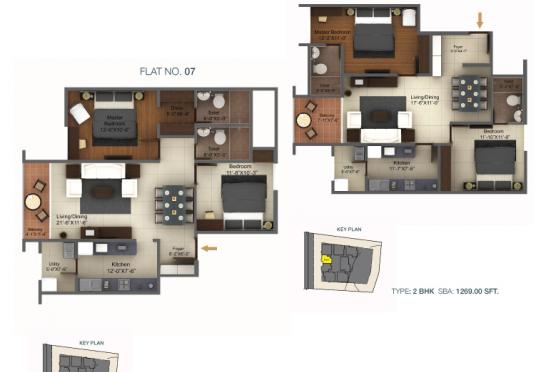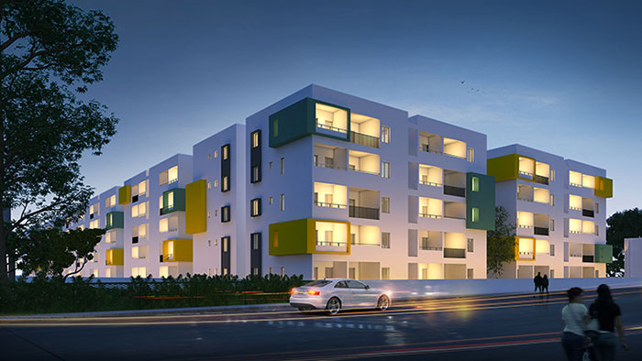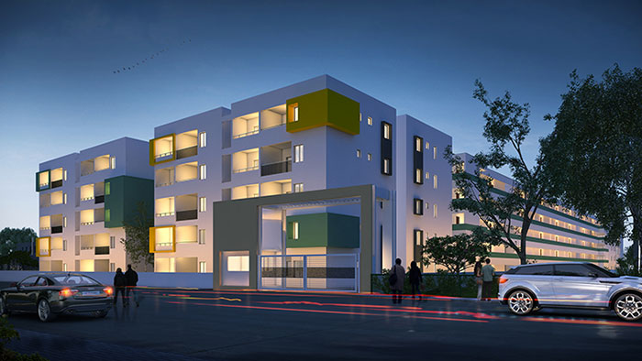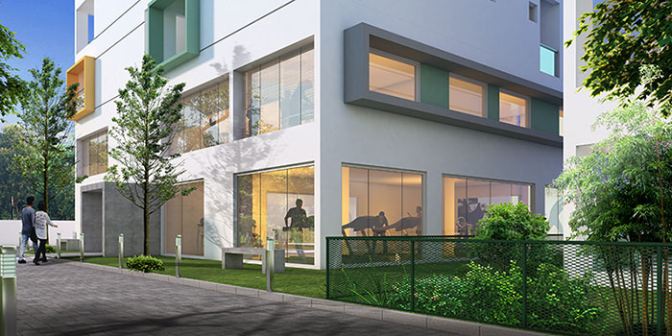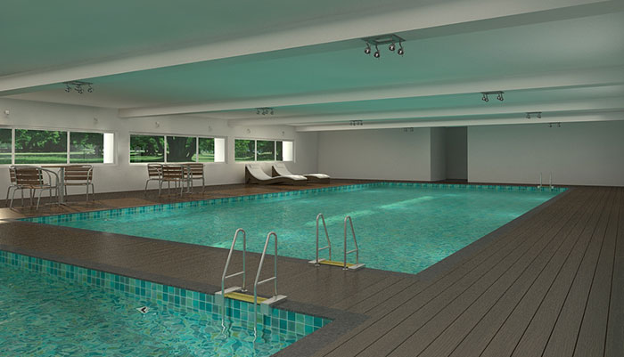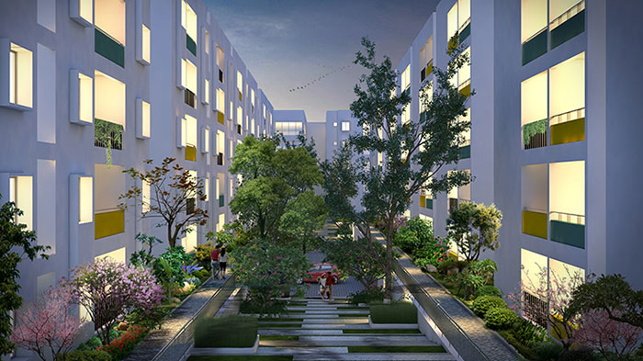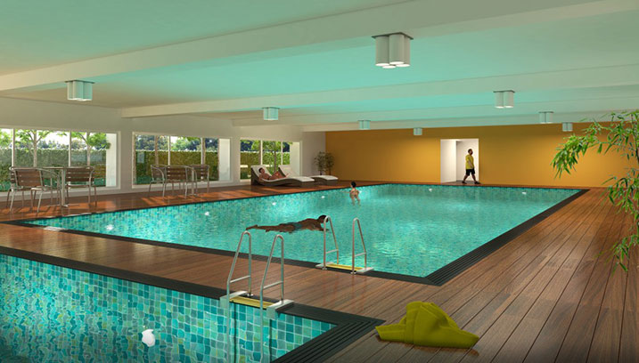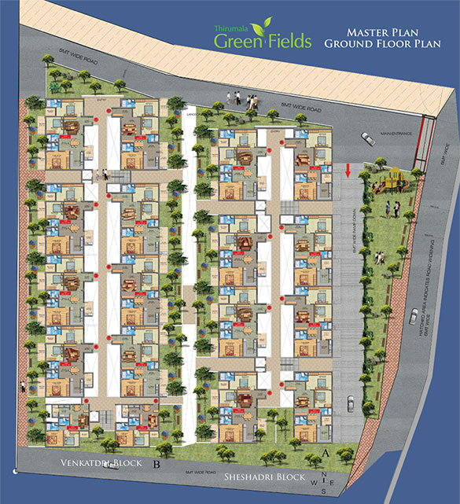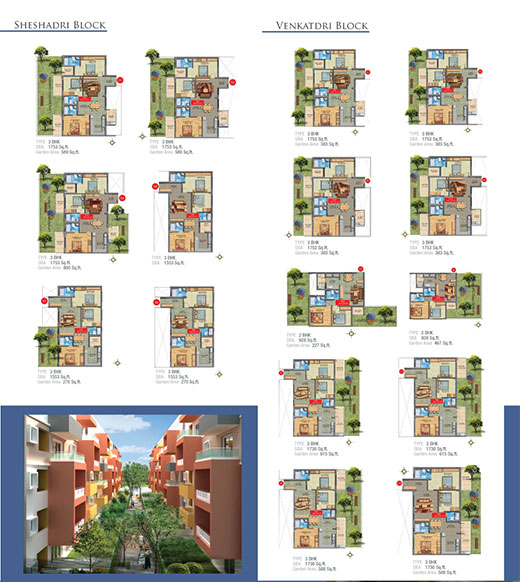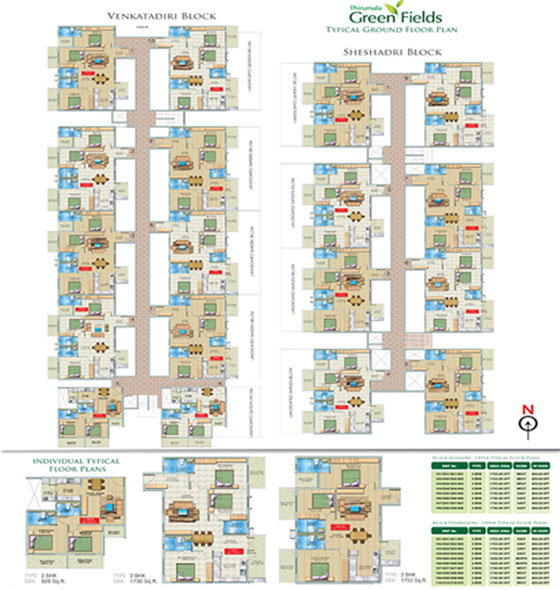Thirumala Blossom
| CIVIL |
|---|
| RCC Framed structure with zone II complaint designed for seismic loads. |
| All external & internal walls would be of solid concrete block masonry. |
| External wall plastering will be of sand face cement plaster and internal wall plastering would be of lime rendered. |
| Main entrance lobby flooring and staircase flooring would be of combination of marble and tiles or Granite and teiles. |
| Vitrified Tile flooring in Living, Dining, Kitchen and Bed rooms. |
| Ceramic Antiskid tile flooring in the Balconies and Toilets. |
| Ceramic tile dadoing in toilets up to 7 feet height. |
| Cermic tile dadoing upto 2 ft Height above the Kitchen platform. |
| Kitchen Platform would be of Polished Granite with Stainless steel sink with drain board of standard make. |
| Entrance door would be made of teak would frame and teak would panelled shutter. |
| The other doors would be of salwood frames with Flush shutters. |
| 3 track aluminium windows of standard make. |
| All window and balcony grills would be of stanadard MS sections with enamal paint. |
| Premium emulsion for internal walls. |
| Weather proof paint for external walls and common areas. |
| PLUMBING AND SANITARY |
| CPVC piping of ISI makes for all the water lines. PVC piping of ISI makes for all sanitary lines. |
| Geyser points in all the bathrooms. |
| Aqua guard and geyser points in kitchen. |
| Jaguar range or equivalent CP fittings will be provided. |
| Hindware or equivalent sanitary fixtures will be provided. |
| Underground and overhead storage tanks of suitable capacity. Borewell as an auxiliary source of water supply. |
| Rainwater harvesting system to recharge the water table. |
| ELECTRICAL WORKS |
| PVC Concealed conduits of standard make for point wiring. |
| Finolex make copper wiring. |
| GM switches would be provided. |
| Geyser points and exhaust points in all the bathrooms. |
| A/C point provision for all bed rooms. |
| TV and telephone points in living, dining and Master bed room. |
| Internet point in Master bed room. |
| 3-5 KVA of power for each flat. |
| Standard and approved electrical panels and distribution system. |

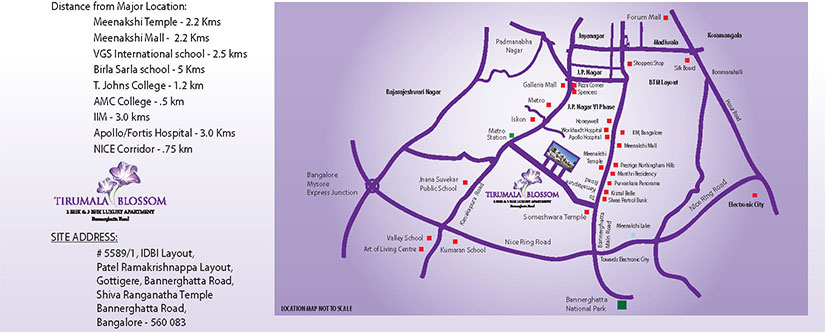
Thirumala Anemone
Prithvi - Unicon Presents Thirumala Anemone at Royal Lake front residency, 8th phase J P Nagar, Kothnur , Behind Syndicate Bank Colony
**** Zero% Deviations from BBMP Plan , BBMP 'A' Khata,, with Commencement certificate and Occupancy Certificate **** Project approved by all major banks including SBM, SBP, HDFC BANK, LIC HOUSING
| Structure | RCC Framed Structure with solid concrete block wall of 6” External and 4” internal portion. |
| Doors | Main door frame and shutter made out of teak wood All doors with Non teak with water proof flush shutter of 30mm thickness. |
| Windows | NonTeak wood frame with glass Non teak wood shutters And safety grills. |
| Flooring | All rooms ,living, dining provided with vitrified |
| Kitchen | Black granite cooking plat form with granite / steel sink and glazed or Spartek tile dadooding above platform up to 2’-0” |
| Toilets | Dadooing with glazed or spartek tiles up to 7 feet height with ceramic Flooring and Standard W.C and Wash basin |
| Finishes | All internal wall finished with emulation paint and external walls with Waterproof cement paint. |
| Water Supply | Over head and sump tank with electric pumps fed by bore well and Water for continuous water supply |
| Electrification | Standard ISI mark concealed wiring with switches And concealed switch Boards according to specifications. |
| Lift | 5 Passengers capacity Lifts is Provided |

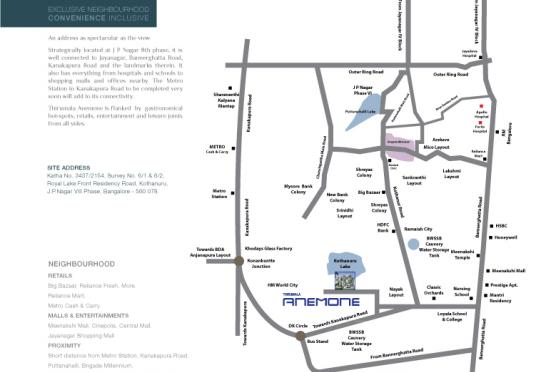
Thirumala Lakshmi Grand
| Structure | RCC Framed Structure with solid concrete block wall of 6” External and 4” internal portion. |
| Doors | Main door frame and shutter made out of teak wood All doors with Non teak with water proof flush shutter of 30mm thickness. |
| Windows | Aluminum frame with glass paneling And safety grills. |
| Flooring | All rooms ,living, dining provided with vitrified |
| Kitchen | Black granite cooking plat form with granite / steel sink and glazed or Spartek tile dadooding above platform up to 2’-0” |
| Toilets | Dadooing with glazed or spartek tiles up to 7 feet height with ceramic Flooring and Standard W.C and Wash basin |
| Finishes | All internal wall finished with emulation paint and external walls with Waterproof cement paint. |
| Water Supply | Over head and sump tank with electric pumps fed by bore well and Water for continuous water supply |
| Electrification | Standard ISI mark concealed wiring with switches And concealed switch Boards according to specifications. |
| Lift | 6 Passengers capacity |

