Padbhanabha Residency
| Structure | RCC Framed Structure with solid concrete block wall of 6” External and 4” internal portion. |
| Doors | Main door frame and shutter made out of teak wood All doors with Non teak with water proof flush shutter of 30mm thickness. |
| Windows | Teak wood frame with glass teak wood shutters And safety grills. |
| Flooring | All rooms ,living, dining provided with vitrified |
| Kitchen | Black granite cooking plat form with granite / steel sink and glazed or Spartek tile dadooding above platform up to 2’-0” |
| Toilets | Dadooing with glazed or spartek tiles up to 7 feet height with ceramic Flooring and Standard W.C and Wash basin |
| Finishes | All internal wall finished with emulation paint and external walls with Waterproof cement paint. |
| Water Supply | Over head and sump tank with electric pumps fed by bore well and Water for continuous water supply |
| Electrification | Standard ISI mark concealed wiring with switches And concealed switch Boards according to specifications. |
| Lift | 5 Passengers capacity 3 Lifts Provided |

Floor Plan
Sri Thirumala Residency
| Structure | RCC Framed Structure with solid concrete block wall of 6” External and 4” internal portion. |
| Doors | Main door frame and shutter made out of teak wood All doors with Non teak with water proof flush shutter of 30mm thickness. |
| Windows | Teak wood frame with glass teak wood shutters And safety grills. |
| Flooring | All rooms ,living, dining provided with vitrified |
| Kitchen | Black granite cooking plat form with granite / steel sink and glazed or Spartek tile dadooding above platform up to 2’-0” |
| Toilets | Dadooing with glazed or spartek tiles up to 7 feet height with ceramic Flooring and Standard W.C and Wash basin |
| Finishes | All internal wall finished with emulation paint and external walls with Waterproof cement paint. |
| Water Supply | Over head and sump tank with electric pumps fed by bore well and Water for continuous water supply |
| Electrification | Standard ISI mark concealed wiring with switches And concealed switch Boards according to specifications. |
| Lift | 5 Passengers capacity 3 Lifts Provided |

Floor Plan
Meenakshi Comforts
| Structure | RCC Framed Structure with solid concrete block wall of 6” External and 4” internal portion. |
| Doors | Main door frame and shutter made out of teak wood All doors with Non teak with water proof flush shutter of 30mm thickness. |
| Windows | Aluminum frame with glass paneling And safety grills. |
| Flooring | All rooms ,living, dining provided with vitrified |
| Kitchen | Black granite cooking plat form with granite / steel sink and glazed or Spartek tile dadooding above platform up to 2’-0” |
| Toilets | Dadooing with glazed or spartek tiles up to 7 feet height with ceramic Flooring and Standard W.C and Wash basin |
| Finishes | All internal wall finished with emulation paint and external walls with Waterproof cement paint. |
| Water Supply | Over head and sump tank with electric pumps fed by bore well and Water for continuous water supply |
| Electrification | Standard ISI mark concealed wiring with switches And concealed switch Boards according to specifications. |
| Lift | 6 Passengers capacity |
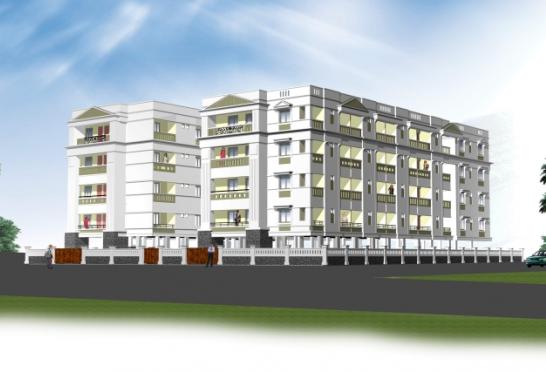

Floor Plan
Thirumala Comforts
| Structure | RCC Framed Structure with solid concrete block wall of 6” External and 4” internal portion. |
| Doors | Main door frame and shutter made out of teak wood All doors with Non teak with water proof flush shutter of 30mm thickness. |
| Windows | Aluminum frame with glass paneling And safety grills. |
| Flooring | All rooms ,living, dining provided with vitrified |
| Kitchen | Black granite cooking plat form with granite / steel sink and glazed or Spartek tile dadooding above platform up to 2’-0” |
| Toilets | Dadooing with glazed or spartek tiles up to 7 feet height with ceramic Flooring and Standard W.C and Wash basin |
| Finishes | All internal wall finished with emulation paint and external walls with Waterproof cement paint. |
| Water Supply | Over head and sump tank with electric pumps fed by bore well and Water for continuous water supply |
| Electrification | Standard ISI mark concealed wiring with switches And concealed switch Boards according to specifications. |
| Lift | 6 Passengers capacity |
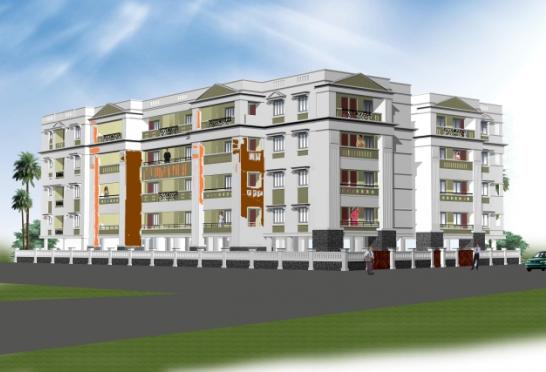

Floor Plan
Thirumala Platinum Flora
| Structure | RCC Framed Structure with solid concrete block wall of 6” External and 4” internal portion. |
| Doors | Main door frame and shutter made out of teak wood All doors with Non teak with water proof flush shutter of 30mm thickness. |
| Windows | Aluminum frame with glass paneling And safety grills. |
| Flooring | All rooms ,living, dining provided with vitrified |
| Kitchen | Black granite cooking plat form with granite / steel sink and glazed or Spartek tile dadooding above platform up to 2’-0” |
| Toilets | Dadooing with glazed or spartek tiles up to 7 feet height with ceramic Flooring and Standard W.C and Wash basin |
| Finishes | All internal wall finished with emulation paint and external walls with Waterproof cement paint. |
| Water Supply | Over head and sump tank with electric pumps fed by bore well and Water for continuous water supply |
| Electrification | Standard ISI mark concealed wiring with switches And concealed switch Boards according to specifications. |
| Lift | 6 Passengers capacity |
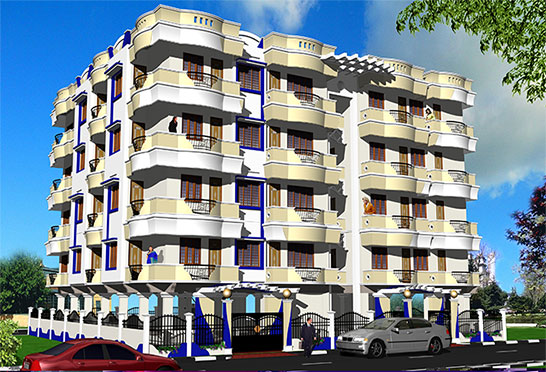

Floor Plan
Thirumala Apartments
| Structure | RCC Framed Structure with solid concrete block wall of 6” External and 4” internal portion. |
| Doors | Main door frame and shutter made out of teak wood All doors with Non teak with water proof flush shutter of 30mm thickness. |
| Windows | NonTeak wood frame with glass Non teak wood shutters And safety grills. |
| Flooring | All rooms ,living, dining provided with vitrified |
| Kitchen | Black granite cooking plat form with granite / steel sink and glazed or Spartek tile dadooding above platform up to 2’-0” |
| Toilets | Dadooing with glazed or spartek tiles up to 7 feet height with ceramic Flooring and Standard W.C and Wash basin |
| Finishes | All internal wall finished with emulation paint and external walls with Waterproof cement paint. |
| Water Supply | Over head and sump tank with electric pumps fed by bore well and Water for continuous water supply |
| Electrification | Standard ISI mark concealed wiring with switches And concealed switch Boards according to specifications. |
| Lift | 5 Passengers capacity Lifts is Provided |
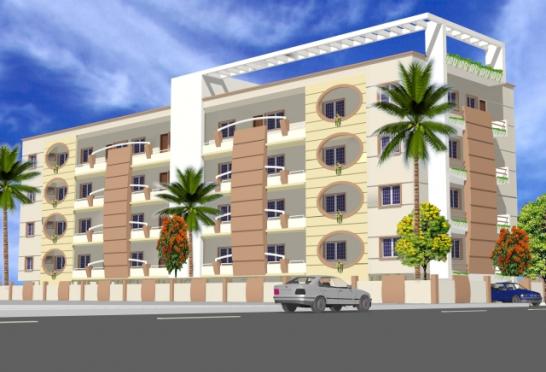

Floor Plan
Thirumala Nivas
| Structure | RCC Framed Structure with solid concrete block wall of 6” External and 4” internal portion. |
| Doors | Main door frame and shutter made out of teak wood All doors with Non teak with water proof flush shutter of 30mm thickness. |
| Windows | Aluminum frame with glass paneling And safety grills. |
| Flooring | All rooms ,living, dining provided with vitrified |
| Kitchen | Black granite cooking plat form with granite / steel sink and glazed or Spartek tile dadooding above platform up to 2’-0” |
| Toilets | Dadooing with glazed or spartek tiles up to 7 feet height with ceramic Flooring and Standard W.C and Wash basin |
| Finishes | All internal wall finished with emulation paint and external walls with Waterproof cement paint. |
| Water Supply | Over head and sump tank with electric pumps fed by bore well and Water for continuous water supply |
| Electrification | Standard ISI mark concealed wiring with switches And concealed switch Boards according to specifications. |
| Lift | 6 Passengers capacity |
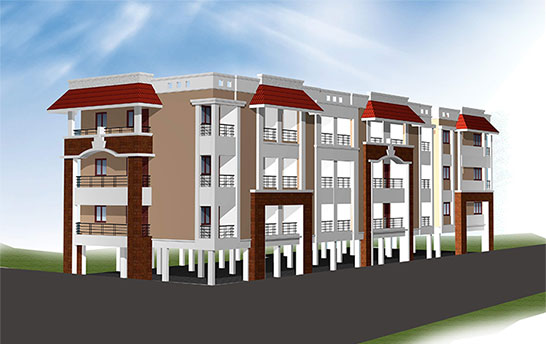

Floor Plan
Thirumala Garden
| Structure | RCC Framed Structure with solid concrete block wall of 6” External and 4” internal portion. |
| Doors | Main door frame and shutter made out of teak wood All doors with Non teak with water proof flush shutter of 30mm thickness. |
| Windows | Aluminum frame with glass paneling And safety grills. |
| Flooring | All rooms ,living, dining provided with vitrified |
| Kitchen | Black granite cooking plat form with granite / steel sink and glazed or Spartek tile dadooding above platform up to 2’-0” |
| Toilets | Dadooing with glazed or spartek tiles up to 7 feet height with ceramic Flooring and Standard W.C and Wash basin |
| Finishes | All internal wall finished with emulation paint and external walls with Waterproof cement paint. |
| Water Supply | Over head and sump tank with electric pumps fed by bore well and Water for continuous water supply |
| Electrification | Standard ISI mark concealed wiring with switches And concealed switch Boards according to specifications. |
| Lift | 6 Passengers capacity |


Floor Plan
Thirumala Lotus
| Structure | RCC Framed Structure with solid concrete block wall of 6” External and 4” internal portion. |
| Doors | Main door frame and shutter made out of teak wood All doors with Non teak with water proof flush shutter of 30mm thickness. |
| Windows | Teak wood frame with glass teak wood shutters And safety grills. |
| Flooring | All rooms ,living, dining provided with vitrified |
| Kitchen | Black granite cooking plat form with granite / steel sink and glazed or Spartek tile dadooding above platform up to 2’-0” |
| Toilets | Dadooing with glazed or spartek tiles up to 7 feet height with ceramic Flooring and Standard W.C and Wash basin |
| Finishes | All internal wall finished with emulation paint and external walls with Waterproof cement paint. |
| Water Supply | Over head and sump tank with electric pumps fed by bore well and Water for continuous water supply |
| Electrification | Standard ISI mark concealed wiring with switches And concealed switch Boards according to specifications. |
| Lift | 5 Passengers capacity 3 Lifts Provided |
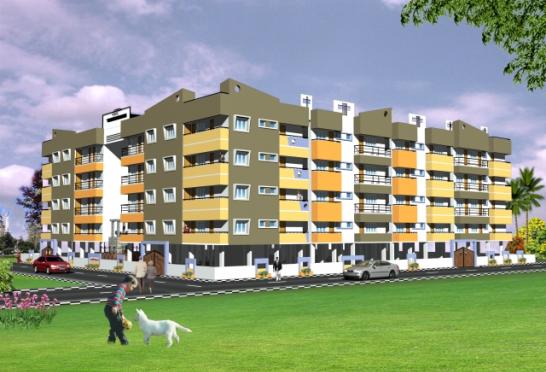

Floor Plan
Thirumala Holy Homes
| Structure | RCC Framed Structure with solid concrete block wall of 6” External and 4” internal portion. |
| Doors | Main door frame and shutter made out of teak wood All doors with Non teak with water proof flush shutter of 30mm thickness. |
| Windows | Teak wood frame with glass teak wood shutters And safety grills. |
| Flooring | All rooms ,living, dining provided with vitrified |
| Kitchen | Black granite cooking plat form with granite / steel sink and glazed or Spartek tile dadooding above platform up to 2’-0” |
| Toilets | Dadooing with glazed or spartek tiles up to 7 feet height with ceramic Flooring and Standard W.C and Wash basin |
| Finishes | All internal wall finished with emulation paint and external walls with Waterproof cement paint. |
| Water Supply | Over head and sump tank with electric pumps fed by bore well and Water for continuous water supply |
| Electrification | Standard ISI mark concealed wiring with switches And concealed switch Boards according to specifications. |
| Lift | 5 Passengers capacity 3 Lifts Provided |


Floor Plan
